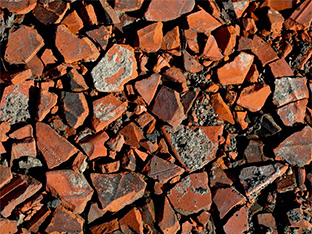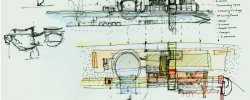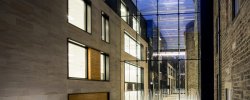Park Hill Sheffield Urban Splash
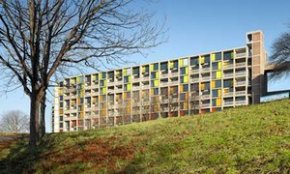 All that shimmers… Urban Splash's renovation of Park Hill has won the approval of the estate's original architects. Photograph: Daniel Hopkinson/Urban Splash
All that shimmers… Urban Splash's renovation of Park Hill has won the approval of the estate's original architects. Photograph: Daniel Hopkinson/Urban Splash
When English Heritage decided, in 1998, to make the 1, 000-flat Park Hill estate in Sheffield the largest listed building in Europe, it seemed to many a monumental joke. Or else a case of wonkery gone mad, of tweed-clad boffins so immersed in their criteria and research that they could not take the commonsense view that the place was a "drab, grey, dilapidated thing", as a leading Sheffield city councillor once put it.
Now the first parts of the first phase of its makeover by the Mancunian developers Urban Splash, to whom the nounjective "hipster" tends to attach itself, is nearly complete. Its northern blocks are sealed from the elements, and show flats are furnished with jaunty, funky, upbeat, witty interiors. The estate's most famous graffito – "I love you will u marry me", sprayed on a high bridge – has been memorialised in neon. The redevelopment has only just got this far, having barely scraped through the credit crunch, but Park Hill has not been doused in so much optimism since its opening in 1961, when grainy TV footage commemorated the delight of steel workers and their families at having central heating and indoor baths.
"Hate" and "Love" are tattooed into Park Hill, as they were on to Robert Mitchum's serial-killer knuckles in the 1955 film The Night of the Hunter. For the many who call it a "jail", there are many who love it, albeit for differing reasons. Architectural buffs cite its "innovative" design, by the twentysomething architects Ivor Smith and Jack Lynn, of Sheffield city council's architects' department. They like the fact that the (then big) idea of "streets in the sky" – long walkways wide enough for milk floats – was realised more completely and successfully at Park Hill than anywhere else.
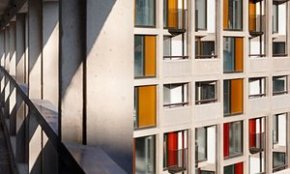 The view from a walkway ‘wide enough for a milk float’. Photograph: Urban Splash
The view from a walkway ‘wide enough for a milk float’. Photograph: Urban Splash
The early residents were thrilled more by the plumbing than the bold concrete exterior and by the walkways, which meant they could get from one end to the other without getting wet. People now remember the community spirit of Park Hill's first two decades, before the devastation of the steel industry and council housing policies that turned it into a sink estate. There are also the views, from its perch above Sheffield, of the city draped over the fringes of the Peaks. The Park Hill boosters like to quote a woman who said: "You think I live in council housing. I've got a penthouse."
The architects of the restoration, Hawkins/Brown and Egret West, say: "Every time you go there you discover something intelligent." There are clever things about the way the estate adapts to its hilly landscape. The roof line is level but the ground floor varies with the terrain, such that the blocks vary in height from four to 13 storeys, and the streets in the sky at some point connect with the ground. Apartments interlock and overlap in three dimensions, so that each has two aspects.
The power of Park Hill is a combination of all these things. It lies in its unrepeatable, crazy-heroic size, and the romantic force of its geological scale and cliff-like flanks. It is the idea that council housing could be as grand as a castle or stately home. It is this, combined with thoughtfulness and intimacy – evident in well-placed balconies and the plans of flats – and with the fact that it seems that really, truly, there was a sense of community here.
The question is whether whatever is important about Park Hill will remain after its doing-up, which is both drastic and pernickety. On the one hand, everything has been removed except the concrete frame. On the other, that concrete was restored in 5, 500 places, following debates between English Heritage and Urban Splash. Pursuing principles once proposed by William Morris for the repair of ancient stone churches, the mends are made such that you can see them, but not too easily.
In order to sell flats to people who might not like the idea of council estates, the developers wanted what the architects call "shimmer". So the brick infill panels of the old building, in shades of plum and ochre, were not afforded the same respect as the precious concrete, but were replaced by shiny aluminium panels (guaranteed against fading) in red, orange and yellow.
Inside one of the flats. Photograph: Urban SplashThe cleverly planned, well-dimensioned flats have been reinstated, but with bigger windows and greater openness than before. The streets in the sky are back and now overlooked with windows from the flats, to make them more sociable. Access is controlled and there will be concierges: it will be gated, to put it negatively, or, if you prefer, have the degree of security you would find in a Parisian apartment block.
At the bottom of the blocks will be workshops and glass-clad shops, to mix up the uses and make the approach look less forbidding. Earlier proposals (pre-crash) showed a dazzling new landscape, rendered in the pop colours of an acid-induced LP cover. There is not much of this to be seen yet, except for some annoying lampposts, but useful changes, such as improving the path to the railway station, have been made.
The architects for Park Hill are still alive and Ivor Smith can and does give his views, a little as if John Vanbrugh could be consulted on a restoration of Castle Howard. He likes the renovation. "The care taken to repair a derelict structure is impressive, " he says. The journey up some new glass lifts is "a delight". It "represents a new beginning, a new vitality". Smith also finds it refreshing that "the whole design is free of gimmicks and there is a consistency and inevitability to each part".

