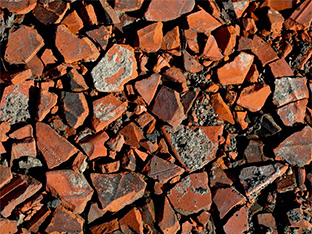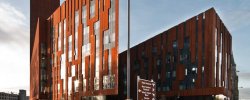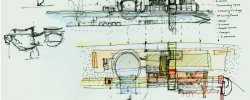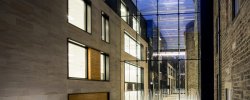GO Logic Passive House
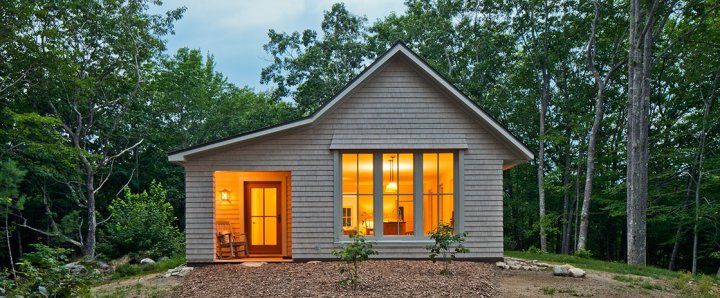
A gently sloping 3-acre, tree-rimmed hayfield is the site for the Hayfield House, a Passive House certified, 2, 100SF, three-bedroom residence. Hayfield House has been designed to accommodate a family with three young children, with the understanding that the home will need to be flexible and adaptable to keep up with the family’s changing needs over time. Given the rural surroundings, the clients were interested in building a house that was compatible with the neighboring New England vernacular, but, as their personal tastes were informed by living in cosmopolitan areas, they did not want their home to be completely defined by a country aesthetic. The result is a home with a traditional building form and window openings facing the street, with larger areas of glass and less traditional detailing facing the field. The interior plan is open, allowing flexible use with great views out the south and east floor-to-ceiling triple-glazed windows. The detailing of the interior is also clean and simple, with an exposed wood structure in the living room and wood cabinetry contrasted by exposed concrete floors and simple painted surfaces.
The goal of reaching the Passive House standard for energy performance was set relatively early in the design process, and informed several fundamental design decisions, including the compact massing of the building, south orientation and large areas of glazing. The building shell is also detailed for energy efficiency with highly insulated walls, ceiling and foundation, and includes a ventilation system with heat recovery. In concert, the form, orientation, glazing and building shell result in a building that uses 90% less energy for space heating than standard construction, and is comfortable and healthy to live in, with space heating demands on the coldest winter nights satisfied by the equivalent heat output of a hair dryer.

