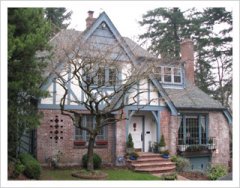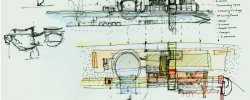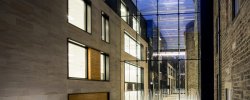English Architecture style
 In 1928, in the Builder's Home Catalog, you would have found the following description of this style:
In 1928, in the Builder's Home Catalog, you would have found the following description of this style:
"The soaring, evanescent spirit of Gothic architecture seems to have little to do with domestic buildings. And in actuality it is impossible to find such salient features as high vaulted ceilings, delicate buttresses and real stained glass windows short of a mediaeval castle. Yet if we look at it in a broader way, if we remember that the desires for buoyant freedom, for romance itself is at the core of Gothic architecture we can find some domestic expression of it. Chief among these are the half timber houses of Tudor and Elizabethan England.
The principle behind the Gothic home is one of frankness. That is the exterior is a frank expression of the interior. The floor plan is first laid out and, regardless of its intricacy, the exterior is made to reveal what it encloses. Thus the Gothic style is the most flexible of all. Though symmetry is sacrificed it is more than made up for in the subtle balancing of parts. The finished result, if carefully watched, will be a beautiful composition of shapely architectural forms, varied wall surfaces, projecting casements and rich, decorative detail. For the expression of one’s personality in a home, nothing could be more pliable, and in the end satisfying."
An outgrowth of the Queen Anne style favored for its storybook charm and design versatility, the Tudor Revival style was popular in many areas of the US from 1915 to about 1940. Its impact may have been as modest as a single steep dormer on a small house to a grand medieval manor. This style and its cousin—the English Cottage—continues to be extremely popular and still influences contemporary American architecture.
Read about cp rock drills.
The Tudor Revival is found in homes both small and palatial. The cottage-style variant is generally smaller and more common. It is frequently found in house pattern books of the 1920s and 30s.
Description
The Tudor and English Cottage style is notable for its steeply pitched, cross-gabled roof. Decorative half timbering is common in the gable and second story. The windows are relatively tall and slender with multi-pane glazing separated by either wood or lead muntins. Chimneys are very large and commonly decorated with ornate chimney pots.
Several different siding treatments are common including brick, stucco, stone, and wood shingle or clapboard. On the balloon framework of the 20th century, brick was particularly popular and various siding combinations are commonly seen.
Roofs are found in most roofing materials but the most interesting variation is the false thatched roof where the roofing material is rolled around the eaves. The effect created is very charming and effectively mimics the thatched roofs of English country cottages. Less common is the parapeted gable.
Windows, another distinctive feature, are often casement types opening out as well as the more common double-hung window. Multiple windows are arranged in ribbons across the façade. Sashes are multi-paned with lead or wood muntins.
General Characteristics
Typically, Tudor or English Cottage style homes have a combination of the following characteristics:
- One-and-one-half to two stories
- Asymmetrical plan
- Cross-gabled, medium to steeply pitched roof, sometimes with clipped gables
- Half-timbering
- Arrangements of tall, narrow windows in bands; small window panes either double-hung or casement
- Over scaled chimneys with decorative brickwork and chimney pots
- In the English Cottage, a steeply gabled, enclosed entry is common
- Cozy, irregularly-shaped rooms










