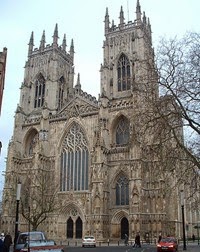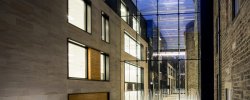Early English architecture
 York Minster, West Facade.
York Minster, West Facade.
An excellent example of English
Decorated Gothic architecture.
Note the elaborate tracery on the
main window.
Gloucester Cathedral - a typical example
of Perpendicular Gothic architecture.
Architectural
Terminology
For a guide, see:
Architecture Glossary.
Summary
In England during late 12th century, the old style of Romanesque architecture (known as "Norman architecture") was gradually replaced with a new style known as Gothic architecture, emanating from France. This new Gothic style flourished in England from about 1180 until about 1520, and evolved in a similar way to its French counterpart. There are three main periods of English Gothic: (1) "Early English Gothic" (1180-1250). (2) "Decorated Gothic" (1250-1350), separated into the "Geometric" style (125090) and the "Curvilinear" style (12901350). (3) "Perpendicular Gothic" (1350-1520). Like Continental Gothic, the English variety is characterized by its pointed arches, vaulted roofs, flying buttresses, enlarged windows, and spires. Introduced from France, where it first came together in the choir of Abbot Suger's Saint-Denis Basilica north of Paris, dedicated in June 1144. In England, the first large-scale application of English Gothic architecture occurred at Canterbury Cathedral and Westminster Abbey, while a good example of how it evolved naturally from Norman architecture can be seen at Durham Cathedral which has the earliest-known pointed rib vault. Gothic art took root in England some 50 years later than it did in France, but it endured for longer. In fact it continued to flourish in England for a century after Filippo Brunelleschi (1377-1446) designed the dome of Florence Cathedral (1420-36) thus formulating the principles of Renaissance architecture that kickstarted the cultural revolution of the quattrocento. Many of England's medieval cathedrals were built in the Gothic style...






