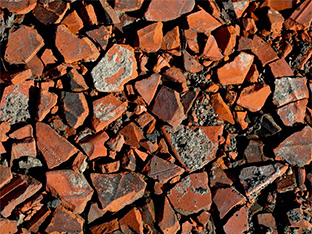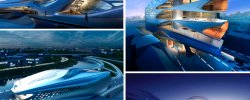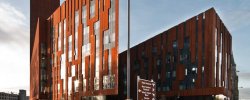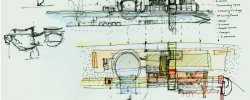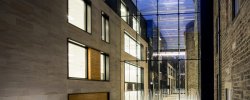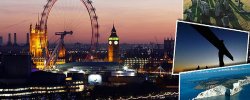London Zoo Architecture
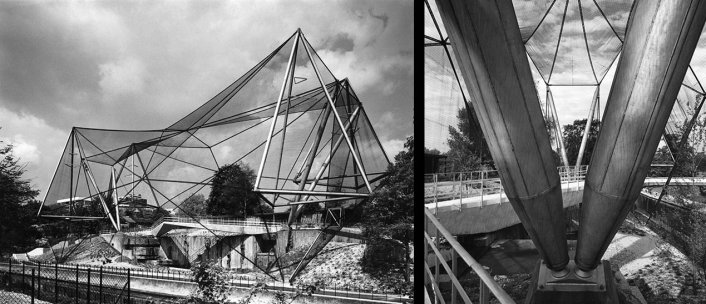
Since ZSL London Zoo opened in 1828, many leading architects have contributed to the built environment of the Zoo, creating a collection of buildings that includes two Grade I and eight Grade II listed structures.
In 1826, Sir Thomas Stamford Raffles along with Sir Humphrey Davy founded the Zoological Society of London.
Decimus Burton (1800-1881) was asked to lay out the grounds and housing for the animals in London Zoo. Decimus, whose name derives from the fact that he was the tenth of ten children, was an extraordinarily gifted architect and many of the original constructs in the Zoo that still exist are of Burton’s design.
Clock Tower 1828
By Decimus Burton, listed Grade II
The earliest extant building in the Zoo, the Clock Tower was designed by Burton in 1828, the same year that ZSL received its Royal Charter from George IV. In the minutes of ZSL of the 18th March 1829, "It was ordered that a clock be prepared for the Gardens to be placed on top of the Llama’s hut and that Decimus Burton be requested to prepare a drawing of the intended addition to the building for its reception. The expense of the clock and building is not to exceed the sum of £100, including the putting up the same in the turret."
The clock was added in 1831 and it was rebuilt in 1844 as a Gothic house for Llamas; it is now considered far too small for animals of any description and was reconstructed in 1898 by the architects Charles Brown Trollope.
It suffered, like other parts of the Zoo, from bomb damage in 1940. Rebuilt in 1946-7 by the architects Burnet, Tait & Lorne, it was converted into shops in 1988 and now serves as a First Aid post. In the eaves are the nests of the Zoo’s resident colony of house sparrows.
The Raven’s Cage 1829
By Decimus Burton, listed Grade II
Originally designed to house a pair of king vultures and later for macaws and ravens, it is now home to the indigenous wild birds of the Zoo. Renovated in 1927, bomb damage led to it being reconstructed in 1948. It was moved in 1971 to its present site on the Fellows Lawn.
East Tunnel 1829-30
By Decimus Burton, listed Grade II
This beautiful construction linked the North and South parts of the Zoo together for the first time. During World War II, it served as a bomb shelter.
Three Island Pond 1832
By Decimus Burton
This irregularly shaped artificial pond was laid out by Decimus Burton and was extended in 1852. This is possibly the only landscape to remain from the early layout of the Gardens. The south side is incorporated into the New Lion Terraces.
The islands are planted with large willows, and they are populated by pelicans, flamingos, cormorants, and also wild herons which regularly fly in for a meal!
The pond was altered in 1961 and again in 1976.
These posts, some of which pre-date the Zoo, mark the edges of the parishes of St Marylebone and St Pancras.
Giraffe House 1836-7
By Decimus Burton, listed Grade II
This building is utterly functional and still serves its purpose – the housing of giraffes. The doors are 16’ (5m) in height and 21’ (6.5m) at the eaves. Giraffes can be as tall as four-and-half metres so the scale of the building’s proportions is a direct response to the height of its residents. There are many fine examples of architecture in the Zoo, but few have remained for their original inhabitants.
In 1835, the Society received one female and three males and giraffes have occupied Burton’s house ever since.
Wings were added in 1849-50. There was bomb damage in 1940 and Franz Stengelhofen and Colin Wears rebuilt it in 1960-3.
Primrose Hill Footbridge 1874/1879-80
By John Fowler, engineer, listed Grade II
The West Footbridge, 1960-61, by Casson, Conder and Partners has also been listed.
ZSL Offices and Library 1909-10
by John James Joass, architect ; G. Godson and Sons, builders ; lift made by Archibald Smith ; Library conversion 1965 Franz Stengelhofen and Colin Wears, architects

