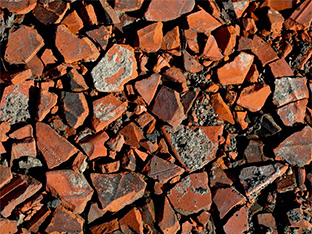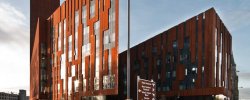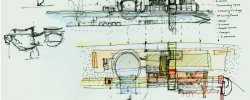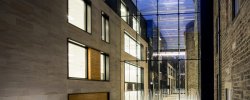Architect Mackintosh
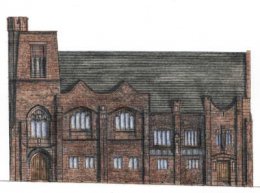 Drawings of Glasgow Herald Building by Charles Rennie Mackintosh
Drawings of Glasgow Herald Building by Charles Rennie Mackintosh
Mackintosh's perspective view of the new Glasgow Herald Buildings (above, right) was displayed at the architectural exhibition of the Glasgow Institute of the Fine Arts in April 1894 and was again shown at the Royal Scottish Academy in Edinburgh in April 1895.
Doorway at Glasgow Herald Building
John Keppie
Charles Rennie Mackintosh worked closely with his firm's senior partner, John Keppie (above), in the specialised and complex design of these 1894-1895 commissions. Contemporary sources credit Keppie as the architect rather than recognising the up-and-coming talent of Rennie Mackintosh, who prepared the exhibition drawings shown above. The architects' plans and blueprints showing the sections and construction details of both Martyrs School and the Glasgow Herald Building are signed 'John Honeyman & Keppie'.
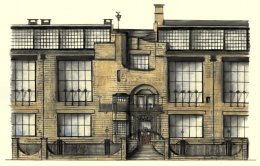
It is generally accepted that Keppie was comfortable in allowing Mackintosh to carry out most of the decorative design work as well as the presentation drawings for these important commissions which feature typical CRM themes and symbols in the stonework. Keppie would have been more involved in the technical and structural side of the job.
The cutting below from the Glasgow Herald of 20th May 1899, tells us that the works for the newspaper plant were carried out "under the personal supervision of Mr Keppie."
The alterations to the Glasgow Herald Building following the First World War and the block's 1927 refurbishment are solely credited to John Keppie, having taken place after Charles Rennie Mackintosh had left the firm.
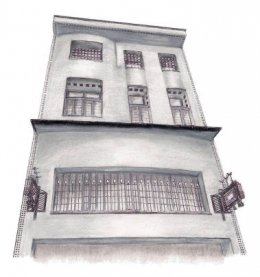 The signature below is from plans from an unrelated later project after Mackintosh had become a partner in 'Honeyman, Keppie & Mackintosh, Architects' in 1901.
The signature below is from plans from an unrelated later project after Mackintosh had become a partner in 'Honeyman, Keppie & Mackintosh, Architects' in 1901.
The Medical Hall at Queen Margaret College, University of Glasgow, was designed by John Keppie and Charles Rennie Mackintosh around the same time as the Glasgow Herald Building and Martyrs School. The asymmetrical building clearly shows the hand of Mackintosh, being very different in layout and faade to Keppie's typical work in the formal 'Beaux-Arts' style, with its emphasis on rigidly proportioned symmetry.
The Medical School was originally based at North Park House, near Botanic Gardens, which had become Scotland's first college for women in 1884 and part of Glasgow University in 1892.
A proposal to provide medical courses for female students had been made by several women in 1889 with the financial backing of Mrs Isabella Elder. A formal motion for this provision was adopted at the Annual General Meeting of the college on 28th April 1890. Classes in the study of medicine commenced for 13 students in the winter session of 1890 / 1891.
Classes in the study of medicine commenced for 13 students in the winter session of 1890 / 1891.
The funding for the erection of a new Medical Hall in the grounds of North Park House came from the Bellahouston Trust which had been established by sisters Elizabeth and Grace Steven for charitable, religious and educational purposes in Glasgow. The trust had become operative on the death of Elizabeth Steven in 1892.
Keppie and Mackintosh's building was formally opened on 18th November 1895 by Rev. John Caird, Principal of the University of Glasgow.
Medical Hall, Queen Margaret College, University of Glasgow
The Medical Hall was partially demolished and altered during the period when the complex was used by BBC Scotland from 1935 to 2007.
Surviving features include the stairtower which has an attractive open-arched belfry topped with a bell-shaped leaded dome. The balustraded decorative porch has also been preserved.
Tower and dome of Medical Hall, Queen Margaret College
Mackintosh's perspective view of Queen Margaret College was displayed at the architectural exhibition of the Glasgow Institute of the Fine Arts in 1895.

