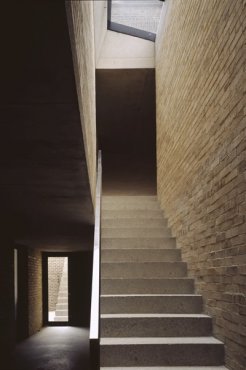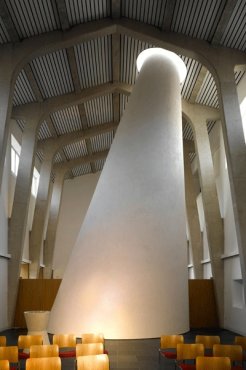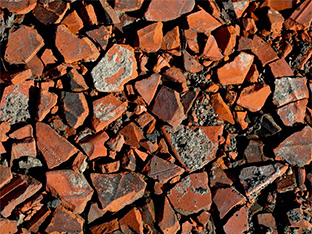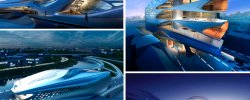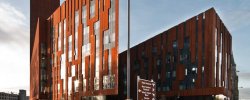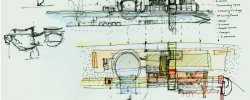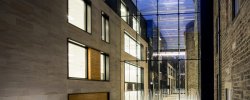Cool buildings in London
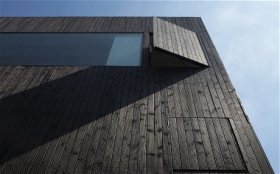 Ed’s Shed/Sunken House; De Beauvoir Road, Hackney
Ed’s Shed/Sunken House; De Beauvoir Road, Hackney
Image: Ed Reeve
Ed’s Shed, also known as the Sunken House, is a prime example of contemporary minimalism that was built in record time. It was completely finished inside and out within roughly ten months in 2007. From the outside, there is little to indicate that this black wooden box is a house: simply a plain slot window at the front. However, inside the building is characterised by simple shapes and forms, clean lines, tremendous use of light and great attention to the manipulation of space. The house was commissioned by photographer Ed Reeve and designed by architect David Adjaye. The rapid construction of the house was due to its largely prefabricated nature – engineered by building contractors Eurban Construction, it was built off site and assembled in situ. This refined yet minimal design also uses environmentally friendly materials: hemp insulation improves the thermal performance of the structure, while the solid timber frame provides a significantly reduced carbon footprint.
Foreign Office and India Office, Westminster
Image: Open House London
The stately white Italianate building between Parliament Street and St Jame’s Park in Westminster once housed four separate government departments – the Foreign Office, India Office, Home Office and Colonial Office. Today, it is occupied solely by the Foreign Office and India Office. One of the finest aspects is Durbar Court – an impressive courtyard within the building, with a marble floor and surrounded on all four sides by three storeys of arches and red and grey granite columns. In 1963, with the Foreign Office battling with space issues, it was suggested that the building should be demolished to make way for new offices. The resultant pubic debate, however, led to the building being awarded a Grade I listing. Between 1984 and 1997 a restoration programme brought the building back to its original splendour.
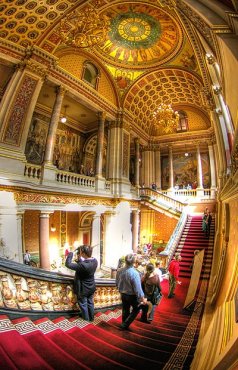 30 St Mary Axe - the Gherkin; the City
30 St Mary Axe - the Gherkin; the City
Image: Charles Robertson / Alamy
Standing at a height of 180 metres (591 feet) and colloquially referred to as the ‘Gherkin’ because of its shape, this elongated, elliptical glass tower is among London’s tallest structures and is certainly one of its most distinctive. It is a remarkable building in many ways – from the construction of its unique profile to its environmental credentials. Started in 2001 and opened in May 2004, the Fosters and Partners-designed tower is based on a radial plan, with a circular perimeter that widens as it rises through its 40 floors, before tapering towards the apex. Perhaps surprisingly, the ‘glass lens’ dome at the top is the only curved piece of glass in the entire scheme. The building won the RIBA Stirling Prize in 2004.
Brick House, Westbourne Grove
Image: Helene Binet
Brick House by Caruso St John Architects is a contemporary family home that has been fashioned almost entirely brick. On a practical level, brick afforded the architects the easiest build solution on a site where extensive concrete work was not possible. From an aesthetic point of view, the cohesive use of brick both inside and outside creates a warm, textured effect. The house is infused with a quiet grandeur, achieved through the manipulation of natural light and the sculptural feel to the inside of the building. It won a RIBA London Award in 2006 and was shortlisted for the RIBA Stirling Prize in the same year.
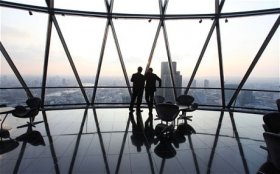 Angel Building, Angel
Angel Building, Angel
The Angel Building resulted form the re-imagining of a dreary, early-1980s commercial block and was designed to act as a catalyst for the regeneration of the area. The redevelopment was commissioned by Derwent London and the architects Allford Hall Monaghan Morris undertook the work, reusing the building’s existing concrete structure. There were two key objectives: to create a positive and inspirational working environment; and to do so in as sustainable a manner as possible. As well as an energy-efficient glazed skin, other energy-saving features include rainwater-harvesting systems for flushing lavatories and watering plants, and low-energy lighting systems with fittings controlled by daylight sensors. The spacious roof terraces afford remarkable views over the City of London and the West End. In 2011 it was shortlisted for the RIBA Stirling Prize.
Burton House, Kenish Town
Dating from 1988, Burton House, by architect Richard Burton of Ahrends Burton Koralek Architects, is an acutely innovative piece of contemporary architecture that balances energy conservation with livability. Flanked by a large, circular gate with wavy vertical bands of undulating steel, it has all the presence of a fortified portal; inside the perimeter is a magnificent 150-year-old plane tree. It is an uplifting domestic residence that matches supreme quality of design, execution and materials with an inspiring plan that accounts for the specific needs of the home’s owners.
Lumen, King's Cross
Image: Alamy
A corner of tranquility close to the heart of King’s Cross. The original church on this site was a Gothic building, which suffered irreparable bomb damage during World War II and was consequently replaced with a new building, which opened in 1965. In 2007, the church commissioned architects Theis and Khan to redesign, update and extend the building. It was renamed Lumen United Reformed Church. Set within the main body of the church is the sacred space, known as the Shaft of Light. The striking, freestanding structure is shaped like a giant, slanting, white rendered cone, 11 metres (36 feet) high, with a single opening in the roof. It offers a secluded area for worship or private gatherings. The enclosed ‘room’ feels protected and a world away from the busy London streets outside. The lack of decorative detailing encourages undistracted contemplation. As a result of the outstanding transformation of this church the project won a RIBA Award in 2009.
31b St Mary’s Road, Wimbledon
One of several modest private homes designed by the architects Peter Foggo and David Thomas, 31b St Mary’s Road was finished in 1965 and is one of a series of three houses, initially identical, built in the grounds of a large Edwardian house. The house reveals the influence of the American Case Study Houses scheme, which was a post-Second World War building project in which major architects were commissioned to design and build efficient, inexpensive, inspiring homes to cater to the residential housing boom of 1945 to the mid-1960s. The Case Study project was sponsored by Arts and Architecture magazine, with the underlying aim being to encourage stimulating and attractive designs for low budget homes. Light was a major consideration, evident in the expanses of glass walls and through the insertion of roof lights. From the outside, the low-lying house has an almost translucent quality and it sits so unobtrusively within the surrounding landscape.
Open House London showcases 100 of the most inspiringly designed buildings in the capital (including the ten listed above) and is a companion guide to the annual event. The hardback book is published by Ebury Press and its RRP is £25.
