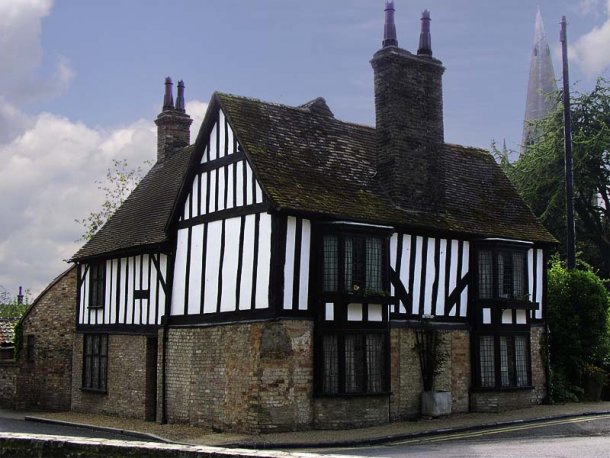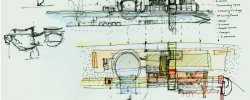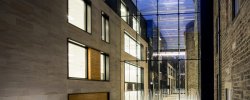Elizabethan buildings

First Renaissance style architecture in England - Hampton Court
The Gothic style of architecture moved into the Renaissance style of architecture. And the first Renaissance style architecture in England was Hampton Court. Hampton Court was built by Cardinal Wolsey between 1514 and 1528. The style had shifted from the pointed, ornate Gothic style to the plainer Renaissance style which was symmetrical. The symmetry was displayed in both the architecture and the gardens. The emphasis was placed on a horizontal rather than vertical line. Hampton Court also boasted wonderful marble floors instead of the rushes used as floor coverings during the Medieval era. The Renaissance interest in astrology was also included with a huge clock which was an amazing feature of Hampton Court.
Elizabethan Architecture Upper Class Houses and Mansions
Upper Class houses of the wealthy followed a similar renaissance style of Elizabethan architecture. Stone and expensive bricks were used for durability and appearance ( as opposed to the timber and wattle of Lower Class houses). Classic Greek and Roman architecture was admired by the Elizabethans and sometimes great columns framed the entrances of many great Elizabethan houses. One of the most impressive houses built during the Elizabethan era which made use of such columns was was the magnificent Hardwick Hall. This great, palacial building was built by the Countess of Shrewsbury, known as Bess of Hardwick (1521 - 1607). Bess started her life relatively poor. She married four times and was the second most powerful woman in England, next to Queen Elizabeth. Hardwicke Hall was truly magnificent, four storeys tall with prolific plaster work. One of its major features was many glass windows. The windows created such a wonderful sight that they were immortalised in and old English Rhyme:
'Hardwick Hall - more glass than wall'
Another great house built during the Elizabethan era between 1555 and 1587 was Burghley House which was built for Sir William Cecil (Lord Burghley).
Architecture of Elizabethan Castles?
The crenellations which featured in medieval castles were no longer included for practical defensive or offensive reasons. The feudal system had broken down and the monarchy no longer relied on great and powerful Lords. The emergence of such a great noble would have been seen as a threat to the monarchy. Elizabethan mansions emphasised luxury and comfort - not power and dominance. Artificial crennelations purely for show ere allowed to be built in private houses, but only with the permission of the reigning monarch
Architecture of Churches in the Elizabethan era?
The Medieval obsession of building numerous churches ceased in the Elizabethan era. The Medieval Churches had been well built and most villages and towns boasted a local church. Religion was an important part of the life of Elizabethans - failure to attend church on a Sunday was against the law of the land and resulted in a fine. But the building of additional churches were deemed unnecessary ( it must also be remembered that there were no seats in churches at this time - people stood.)
Tudor / Elizabethan Houses - The Black and White Half Timbered style of Elizabethan architecture
The actual architecture of Middle class houses was similar to traditional medieval styles. But Elizabethan Houses were framed with massive upright, vertical timbers. These vertical timbers were often supported by diagonal timbers. The wattle walls were daubed with mortar and whitewash was then applied. Other features of the Elizabethan house were high chimneys, overhanging first floors, pillared porches, dormer windows and thatched roofs gave Elizabethan architecture its striking effects. The distinctive Black and White Tudor / Elizabethan Houses were created.







