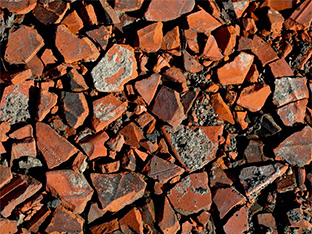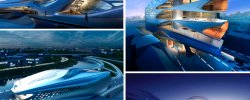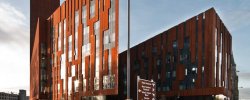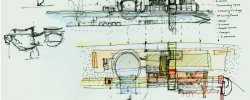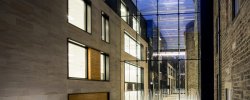Glasgow School Of Art Architectural
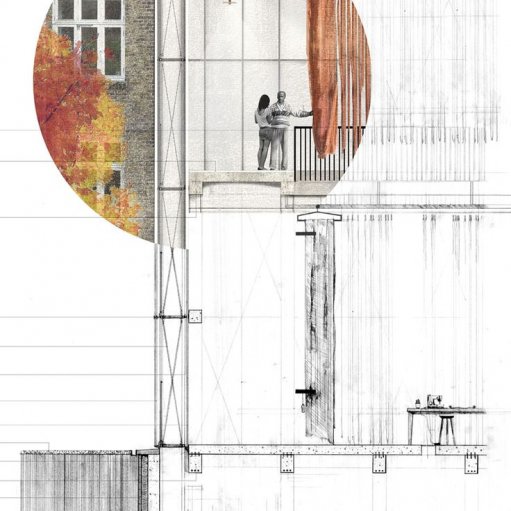
| Discussion | Glasgow School of Art Commentary
Charles Rennie Mackintosh won a competition to design the Glasgow School of Art, his first commission and most important building. Sited at the edge of a steeply sloping south facing hill, the building, an art school, stretches along an entire block, facing a major street to the north. The building has an eclectic unity with influences from Scottish baronial architecture (volumetric masses of heavy masonry), art nouveau motifs (floral and geometric motifs in the iron work, tiles, details) and modern materials and techniques (large, industrial, braced windows). The building plan is a long "E" with corridors along the spine which link large art studios along the street side and smaller ancillary rooms and offices on the back side. At the east and west ends are larger rooms, most significantly the two story library on the west. The entrance is located slightly off the center, up steps from the street and leads to a toplit museum in the back. The building massing and facades reflect its context richly. The north side, facing the major street, presents a simple, horizontal rectangular mass with large, industrial windows which light the studios, alternating with masonry piers. This facade is set behind a stone and iron railing, interrupted at the center with an art nouveau iron arch under which steps lead up to the asymmetric composition of the entrance. In contrast the east and west facades are narrow, towerlike masonry walls above the steeply sloping streets, into which small paned metal windows recall Scottish baronial architecture. From the south on the back side, the three arms of the "E" are clearly revealed, and the masses make a varied assemblage rising above the cityscape of roofs below it. The museum skylight and the "hen run", a glazed gallery connecting fourth floor studios are just two elements of the lively composition of the stuccoed walls. The interiors were designed with equal emphasis in collaboration with Margaret Macdonald. Art nouveau floral and geometric motifs bring scale and color to the rooms in details of mantlepieces, lighting fixtures, carpets, furniture, and crockery. The library was redesigned and built later in 1906, a two story volume with a mezzanine overlooking the first floor. A darkly finished wood structure supports the mezzanine and ceiling. The pendant light fixtures, glass book cases, carved balusters, chairs and work tables are all designed with art nouveau motifs, polychrome paint and metal details. JY "Mackintosh's firm belief that 'construction should be decorated, and not decoration constructed, ' in other words that 'the salient and most requisite features should be selected for ornamentation', he applied with great rhythm and inventiveness, especially in those projects, such as the Glasgow School of Art and Scotland Street School, where budgets were severely limited." Barbara Bernard, "Introduction" in Jackie Cooper, ed. Mackintosh Architecture, the Complete Buildings and Selected Projects. New York: Rizzoli Press, 1980, pp. 11-12. This project was the result of a limited competition between eight, later twelve, Glasgow architects. Won by the partnership of Honeyman and Keppie, a prominent firm where Mackintosh was a young assistant, this relatively minor and demanding project was entrusted to him despite his lowly status. A major figure in the competition judging was Francis Newberry, a former professor of and continuing friend of Mackintosh. Darlene Levy. drawn from Robert Macleod. Charles Rennie Mackintosh. p46-47. "Mackintosh's School of Art, in answer to the Governor's request for a plain building, is an austere statement, a bold breakaway from the traditional methods of architectural adornment. Built of masonry and brickwork, it occupies a difficult, narrow sloping site. Mackintosh used wrought iron to form structural decorative features, and meticulously detailed every interior and exterior aspect of the building. The asymmetric facades of the four main elevations are each distinctive, while the lofty spaces and excellent lighting of the interior are carefully and most successfully designed. In 1897 Mackintosh revised his design for the second phase of the building, which includes the famous library. His practice of making design alterations while construction proceeded was consistent with his view that drawings indicated an intentional design framework, and were not final or immutable." Jackie Cooper, Mackintosh Architecture: The Complete Buildings and Selected Projects, p20. The Creator's Words "The artist may have a very rich psychic organizationan easy grasp and a clear eye for essentials - a great variety of aptitudesbut that which characterises him above all elseand determines his vocationis the exceptional development of the imaginative faculties especially the imagination... |
|

