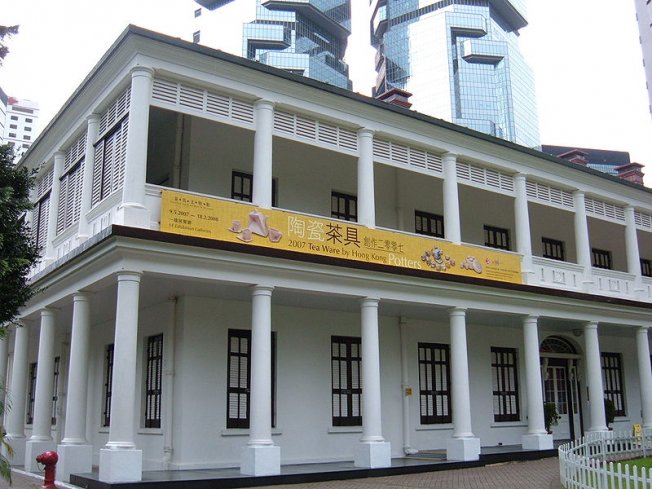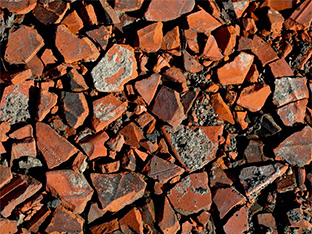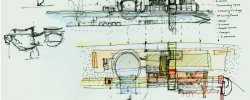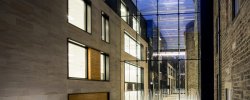British colonial Architecture

Architecture would fulfil many functions for the British as they spread their empire throughout the world: whether to inspire awe, or to remind British functionaries and settlers of a sentimentalised Britain that they had left behind. However, imperial architecture would also be modified and influenced by the cultures, environments and peoples that it came into contact with. There was no single, unified architectural style imposed on the colonies. Odd hybrid building styles could be wildly different from one colony to another as the British sought to bring all of these disparate aims and influences together.
Private Residences
The bungalow (A Hindu Word) provides an excellent example of how British colonists would try to mix together local building styles, adapt to the local environment and yet still try to remind the occupants of 'Britain' and of 'British values'. Initially at least, bungalows would have been built with local materials by local craftsmen who were familiar with the traditional building techniques that had been used for generations before the British arrived. These bungalows would have large, airy rooms and a wide verandah to help combat the oppressive heat found in the tropics. Some bungalows might even be built on a wooden stilt frame - to increase ventilation and also to make it harder for the local wildlife (snakes and insects) to enter the building. Over the years however, wooden frames gave way to more stone or brick buildings as the British gradually imposed their own tastes and building preferences on the local craftsmen. Window and door fittings would be imported from factories from the mother country. Classical columns might replace the wooden verandah supports as the owners tried to reconnect with Europe's classical past. And yet, for all of these developments, the essential elements of bungalow architecture would remain the same throughout the imperial experience; the wide verandahs, the large rooms, the stilts would all confirm that British building techniques were not always applicable to the environments in which the British settlers found themselves in.
The white settler colonies could be a different story. Settlers in New Zealand, Southern Australia and Canada often built in styles that were reminiscent of the building styles common in Britain. And yet these colonies did go through a similar developmental process as settlers upgraded their wooden shacks to larger structures before building in stone and brick a la Britain. These settler colonies were more likely to be influenced by a nostalgic and sentimentalised view of the mother country. Unlike the planters in their bungalows, these settlers knew that they were unlikely ever to return to their home country. Therefore, architecture could play a reassuring role in colonies whose environments could appear hostile and intimidating.
The settler colonies in Southern Africa would have their own unique influences. Not so much African so much as the austere Dutch Boer architecture that preceded the British arrival in the colony. This simple, puritanical style would influence the building styles of farms and towns throughout Britain's involvement with these colonies.
Official Buildings
Official buildings could suffer from the same kind of schizophrenic aims as private residences did. British officials certainly came into contact with some awe inspiring and imposing examples of local architecture: From the Taj Mahal to the Mosques of the Middle East. For the British to claim to represent a higher form of civilisation meant that they had to respond to the challenges presented by these impressive structures. It is interesting that the British did not oversee a massive building programme of temples and churches as most civilisations had done before, rather, they oversaw the construction of the cathedrals of the industrial revolution: Railway Terminals, Factories, Exchanges and Administrative buildings.
Once again, the competing aims of local vis-a-vis British building techniques and materials would further collide with the ideals of complementing the local architectural styles and reminding westerners of European civilisation. The complex weaving of these aims and ideals are probably best illustrated by the post Indian Mutiny building style which has been characterised as Saracenic-Byzantine. The very name itself shows the clash of Muslim and Eastern...








